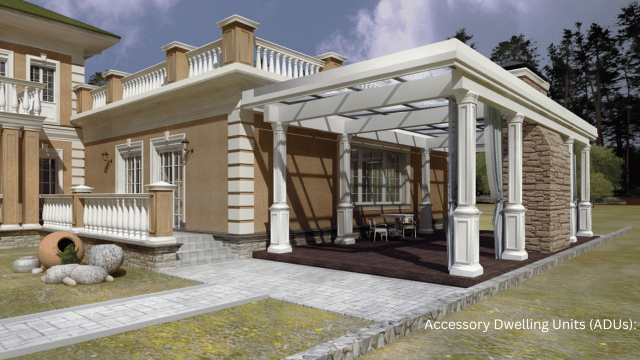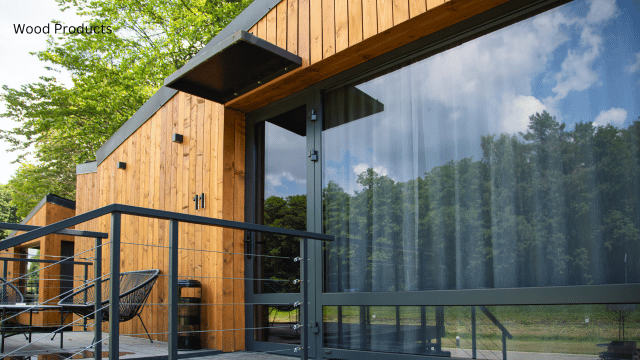Building a garage at home can be a rewarding and practical project for any homeowner. Not only does it provide a safe and secure space to park your vehicles, but it also offers additional storage and workspace. Whether you are an experienced DIY enthusiast or a novice looking to take on a new challenge, this article will guide you through the process of building your own garage. By following these steps and considering the necessary factors, you can create a functional and customized garage that meets your needs.
Benefits of Building Your Own Garage
There are several benefits to building your own garage. First and foremost, it allows you to have complete control over the design and layout of the space. You can customize the size, style, and materials used to match your preferences and blend seamlessly with your home’s architecture. Additionally, building your own garage can save you money compared to hiring a professional contractor. It gives you the opportunity to utilize your skills and resources, resulting in a cost-effective project. Lastly, constructing your garage can be a fulfilling and enjoyable experience. It provides a sense of accomplishment and allows you to learn new skills along the way.
Steps to Consider Before Building a Garage
Before embarking on your garage-building journey, there are several important steps to consider. First, check with your local zoning and building regulations to ensure you comply with any requirements or restrictions. This may include obtaining permits and approvals from the relevant authorities. Next, carefully plan the size and layout of your garage, taking into account the number of vehicles you wish to accommodate and any additional space you desire for storage or a workshop. It is also crucial to assess the site where you plan to build your garage. Consider factors such as the terrain, drainage, and access to utilities. Lastly, establish a realistic budget and timeline for your project, taking into account materials, tools, labor, and any unforeseen expenses.
Designing Your Garage – Size, Layout, and Materials
Designing your garage involves making decisions regarding the size, layout, and materials to be used. When determining the size of your garage, consider the number and size of vehicles you intend to park inside. Additionally, factor in any extra space you want for storage or workspace. The layout of your garage should be functional and efficient. Consider the placement of doors, windows, and any additional features like a side entry or attic storage. When selecting materials, choose those that are durable, weather-resistant, and aesthetically pleasing. Common garage materials include wood, metal, and concrete. Each material has its advantages and disadvantages, so carefully weigh your options based on your budget, climate, and personal preferences.

Required Tools and Equipment for Building a Garage
To successfully build your own garage, you will need a variety of tools and equipment. Some essential tools include a measuring tape, level, circular saw, power drill, and hammer. Other useful tools include a framing square, chisels, utility knife, and a carpenter’s pencil. Depending on the complexity of your garage design, you may also need specialized tools such as a concrete mixer, nail gun, or a table saw. It is important to have a well-equipped toolbox and safety gear, including gloves, safety glasses, and a hard hat. Prioritize safety and ensure you have the necessary tools to complete each step of the construction process efficiently and effectively.
Obtaining Necessary Permits and Approvals
Before starting the construction of your garage, it is crucial to obtain the necessary permits and approvals. Contact your local building department to inquire about the specific requirements for your area. They will provide you with the relevant forms and guide you through the application process. Depending on your location, you may need permits for excavation, building, electrical work, and plumbing. It is essential to comply with these regulations to avoid legal complications in the future. Additionally, consult with any homeowner’s association or neighborhood guidelines that may have specific rules or design standards for constructing a garage. By obtaining the necessary permits and approvals, you ensure that your garage is built safely and in accordance with the law.
Foundation and Site Preparation
The foundation is a critical component of any garage construction project. It provides stability and support for the entire structure. The first step in the foundation process is to clear and level the site. Remove any vegetation, rocks, or debris that may hinder construction. Next, mark the perimeter of the garage using stakes and string. Excavate the site to the required depth, ensuring proper drainage. Once the site is prepared, construct the foundation according to the chosen design. Common foundation types include concrete slab, concrete footings, or a combination of both. Follow the building plans and local building codes to ensure a solid and structurally sound foundation for your garage.
Framing and Construction Process
Once the foundation is in place, it is time to begin the framing and construction process. Framing involves assembling the skeletal structure of the garage, including walls, roof trusses, and rafters. Begin by framing the walls, following the building plans and ensuring accurate measurements. Install windows and doors as per your design. Next, construct the roof trusses or install pre-fabricated trusses if preferred. Once the framing is complete, cover the roof with sheathing and install roofing materials such as shingles or metal panels. Pay attention to proper insulation and ventilation to ensure a comfortable and energy-efficient garage. Throughout the construction process, regularly check for accuracy and make any necessary adjustments to maintain the integrity and stability of the structure.
Installing Electrical and Plumbing Systems
To make your garage functional and convenient, it is essential to install electrical and plumbing systems. Plan the placement of electrical outlets, lighting fixtures, and switches according to your needs. Consult with a licensed electrician to ensure compliance with local electrical codes and safety standards. Consider installing a subpanel to distribute power efficiently within the garage. If you require plumbing in your garage, such as for a sink or toilet, consult with a professional plumber to determine the best approach. Ensure that all electrical and plumbing work is done by qualified professionals to guarantee safety and adherence to regulations.
Finishing Touches and Interior Design
The finishing touches and interior design of your garage can transform it into a functional and visually appealing space. Consider the flooring options that best suit your needs, such as concrete, epoxy coating, or interlocking tiles. Install storage solutions like shelves, cabinets, and pegboards to maximize organization and space utilization. Paint the walls and ceiling with colors that complement your overall design aesthetic. Install adequate lighting to ensure visibility and safety. Additionally, consider installing insulation to regulate temperature and reduce noise. Finally, personalize your garage with decorations, signage, or artwork that reflect your personal style and interests.
Garage Door Installation and Security Considerations
Installing a garage door is a crucial step in completing your garage construction project. Select a garage door that matches your design and meets your functional requirements. Consider factors such as material, insulation, and security features. When installing the garage door, follow the manufacturer’s instructions carefully. Ensure proper alignment, balance, and smooth operation. It is essential to prioritize safety by installing safety sensors and emergency release mechanisms. Additionally, consider enhancing the security of your garage by installing a security system, reinforcing windows and doors, and utilizing adequate lighting both inside and outside the garage.
Maintaining and Troubleshooting Your Garage
Once your garage is built, it is important to maintain it properly to ensure its longevity and functionality. Regularly inspect the structure for any signs of damage, such as cracks, leaks, or pests. Address these issues promptly to prevent further deterioration. Clean and organize the interior regularly to maintain a safe and clutter-free workspace. Lubricate the garage door and its components to ensure smooth operation. Test the functionality of electrical and plumbing systems periodically. Troubleshoot any issues promptly and consult with professionals if necessary. By implementing proper maintenance practices, you can extend the lifespan of your garage and enjoy its benefits for years to come.
Cost Estimation and Budgeting
Before starting your garage construction project, it is crucial to estimate costs and create a realistic budget. Consider the expenses associated with materials, tools, permits, labor, and any additional features or customization you desire. Research the current market prices for materials and obtain multiple quotes from suppliers and contractors when necessary. It is important to factor in unexpected expenses or contingencies to avoid budget overruns. Consult with professionals or experienced individuals who have completed similar projects to gain insights into potential costs. By carefully estimating expenses and creating a comprehensive budget, you can ensure that your garage construction project remains financially manageable.
Hiring Professionals vs. DIY Approach
Deciding whether to hire professionals or take the DIY approach depends on various factors, including your skill level, available time, and budget. Hiring professionals can save you time and ensure high-quality workmanship. They have the expertise and experience to handle complex tasks and navigate potential challenges. However, it can be costly, and you may have limited control over the design and construction process. Taking the DIY approach allows you to customize every aspect of your garage and potentially save money on labor costs. However, it requires a significant investment of time, effort, and learning new skills. Assess your capabilities, resources, and comfort level before making a decision. You can also consider a hybrid approach, where you hire professionals for specific tasks that require specialized knowledge or equipment.
Conclusion
Building your own garage at home is a rewarding and practical project that provides numerous benefits. By carefully considering the steps, design, materials, and tools required, you can create a functional and customized garage that meets your needs. Remember to obtain the necessary permits and approvals, prepare the site and foundation properly, and follow the construction process meticulously. Pay attention to electrical and plumbing installations, finishing touches, and security considerations. Regular maintenance and troubleshooting will ensure the longevity and functionality of your garage. Finally, assess whether a DIY approach or hiring professionals is the best option for your project. With proper planning, preparation, and execution, you can successfully build a garage that enhances your home and improves your daily life.


